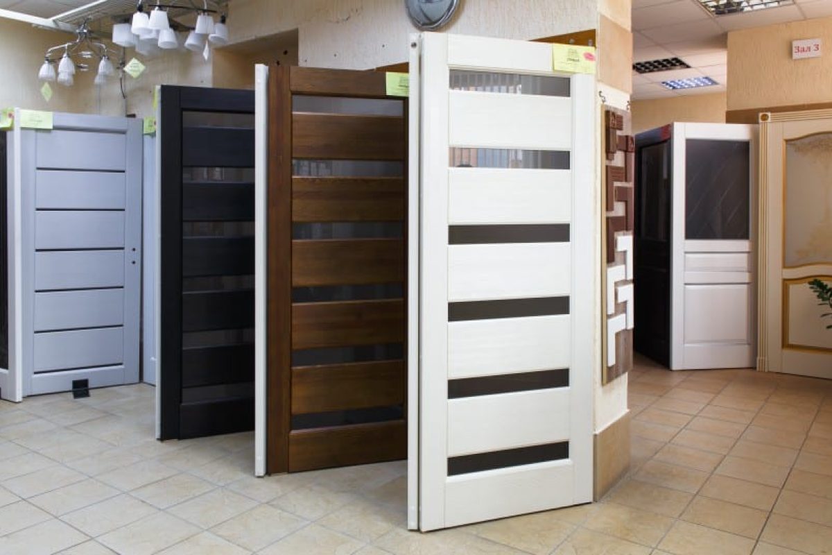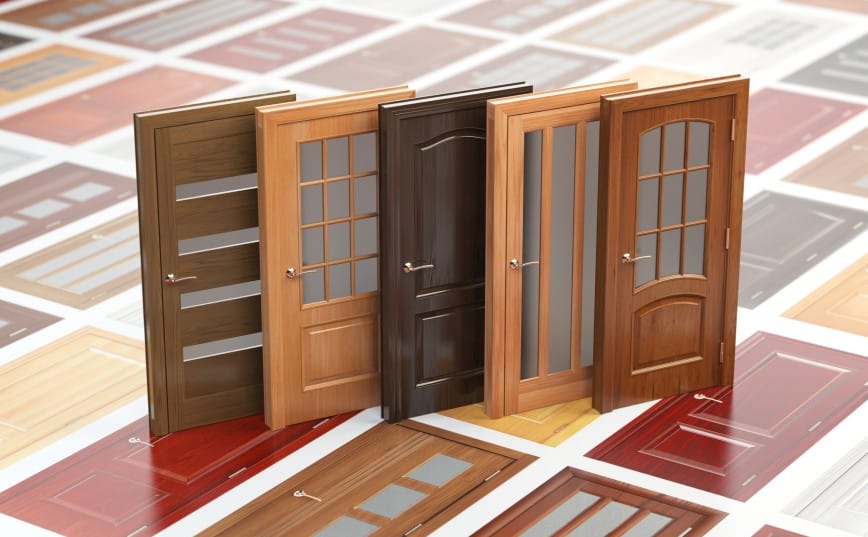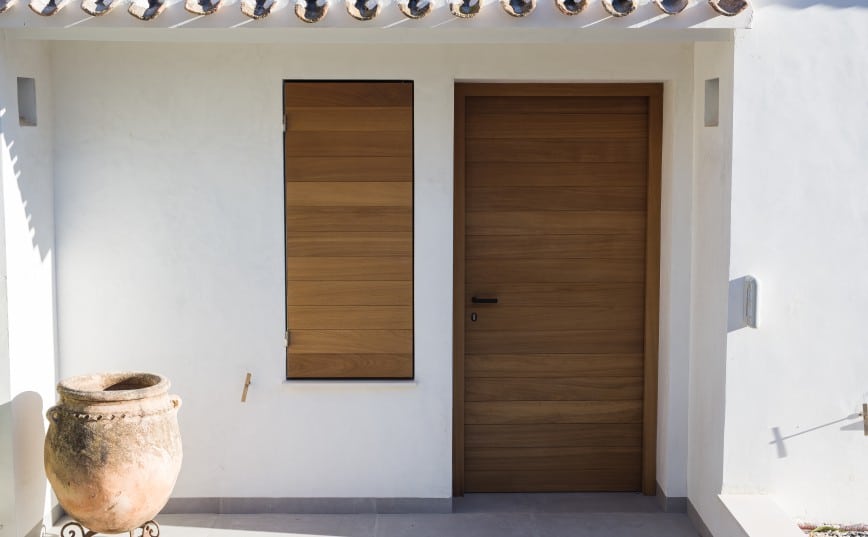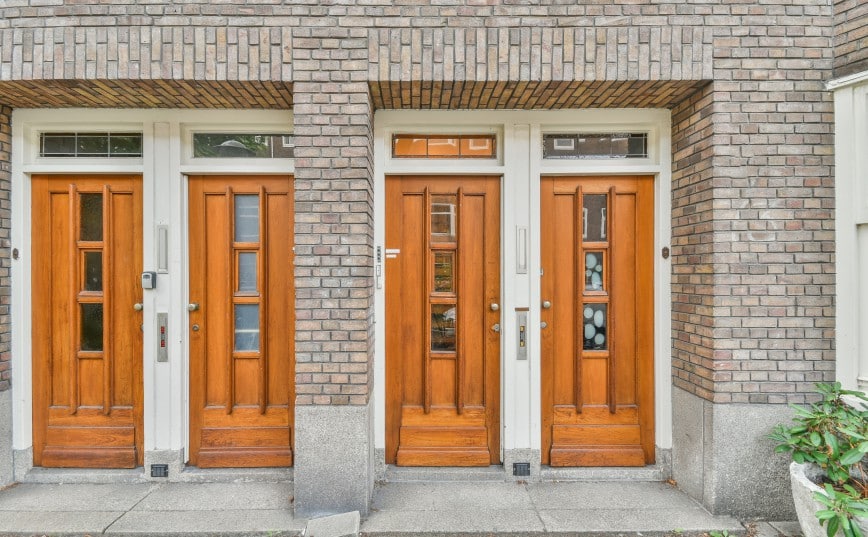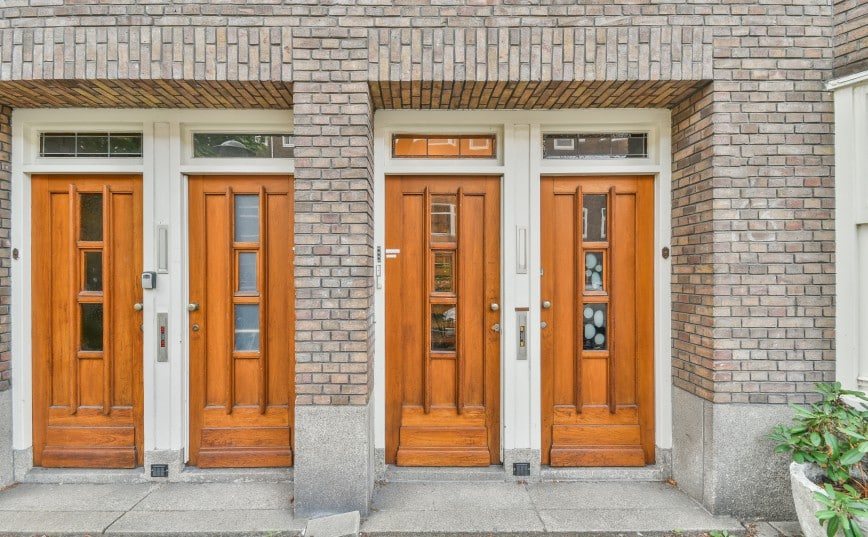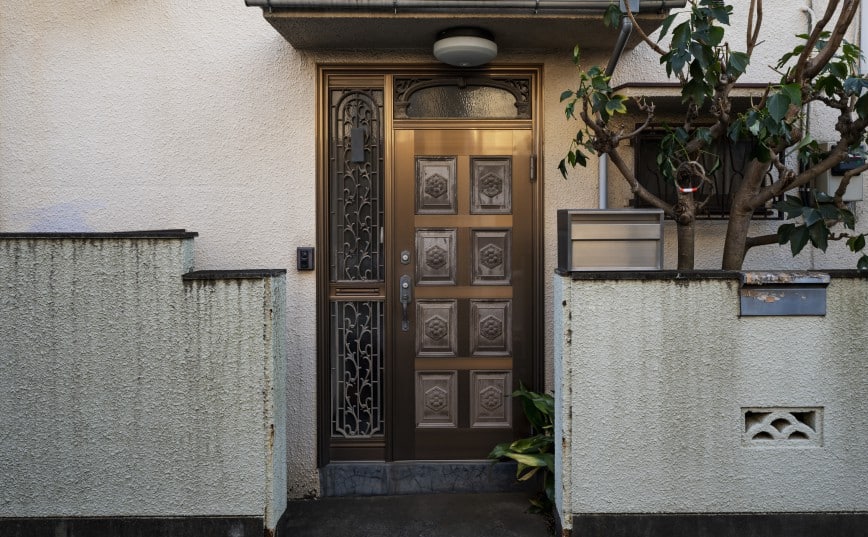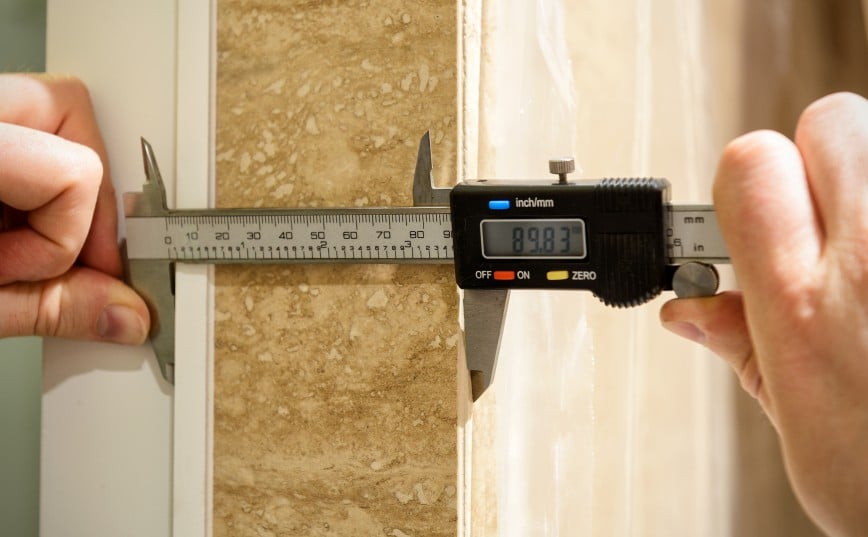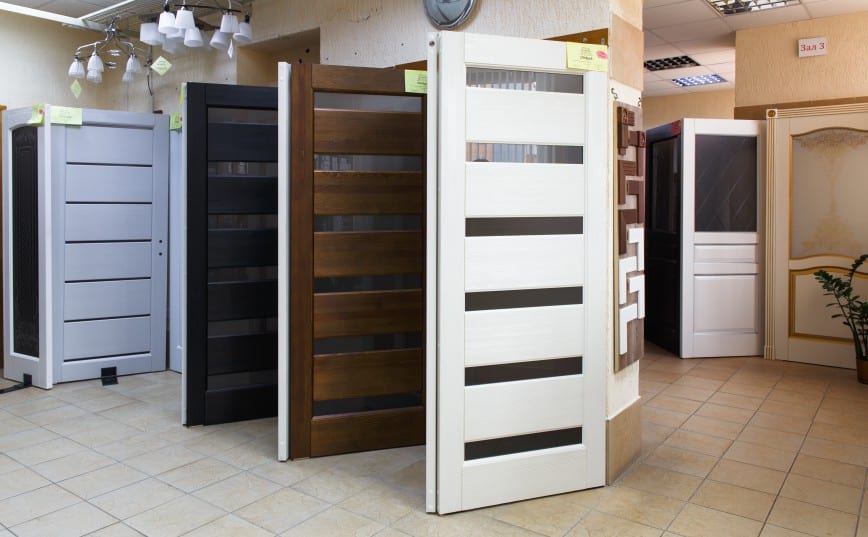Door measurements might feel like an easy detail – but they actually play a giant role in your life at home! You’ll want to get these measurements right if you’re putting up new doors or fixing the old ones. The right door size can make your home look better and work better too.
Your doors affect everything about how you live in and move through your space. A door that’s too small can make it hard to move furniture or create accessibility problems. You might end up breaking the building codes if you don’t have the requirements down! Getting the size right from the start saves you money and problems down the road.
You’ll find lots of good options for inside and outside doors. Each type has its own set of guidelines and measurements. Some doors need to be wider for wheelchairs. Others should be taller to match your ceiling height. Your perfect door size depends on what you’ll use it for and where it’ll go.
Ready to find the different door sizes you might need? Let’s talk about it!
Standard Interior Door Sizes
You’ll find that most interior doors in your home can come in some standard sizes that fit well for living.
The height that you’ll usually see is 80 inches. That’s six feet and eight inches tall which lets almost everyone walk through without ducking their heads! But when you look at the door widths you’ll see that they change based on the room:
- Your bedroom and bathroom doors usually run between 30 and 32 inches wide. This can give you some lots of room to move your furniture in and out.
- Closet doors like to run a bit smaller than what you can see on bedrooms. You’ll usually find these doors anywhere from 24 to 36 inches wide. The size depends on what you’re storing inside and the wall space you have to work with.
- For utility rooms and those small storage areas around your house, you might see some narrow doors. These can be as slim as 18 to 24 inches wide. This works when you don’t have much space to spare.
- Sometimes you need some extra-wide doors in your home too. If you’re making your space wheelchair-friendly, your doors need to be at least 32 inches wide. This meets the basic requirements. People go with 36-inch doors in their main living areas too, since it makes moving furniture and appliances easier!
French doors add an extra and charming touch to living rooms and patios. You’ll see these running anywhere from 48 to 72 inches total. The door panels match in size.
The thickness of your interior doors stays pretty steady no matter what type you choose. Most measure between 1 3/8 inches and 1 3/4 inches thick. This fits well with standard frames and hardware.
Your door sizes can shape how rooms look and work in your home. Wide doors create an open and welcoming feeling in your spaces. They make life easier when you’re hauling furniture or carrying those packed laundry baskets from room to room.
Standard Exterior Door Sizes
Your exterior door can come in a few different sizes that’ll fit well in your home. Most single exterior doors stand 80 inches tall and 32 inches wide. You might like a wider 36-inch door since it can give you some more room to move furniture! And it makes your home more accessible too.
Double doors add a quality factor to your entryway and usually reach 80 inches high. You’ll find these doors spanning anywhere from 60 to 72 inches across. This combo of height and width can give you an entrance that works for most houses.
Modern pivot doors give you a fresh and innovative take on the classic hinged design. These high-end doors can stretch anywhere from 4 to 7 feet wide. They can soar up to 12 feet high. You’ll love how they swing open extra wide.
Your home’s style plays a big part in picking the right door size. Regular 80-inch doors match well with traditional houses. Yet you might want taller doors (maybe 82, 84 or even 96 inches) if your home has high ceilings.
The scale of your door should match your home’s appearance. On a large house with a front view you’ll want to go with taller or wider doors. Standard-sized doors look just right on smaller homes because they keep everything in balance.
Pre-hung doors need a bit more wiggle room in the frame. You’ll want to add about 1.5 inches to the height and width measurements. This guarantees that your door can fit well and swing once installed.
Modern homes now show custom-sized doors as beautiful focal points. These showstoppers rise up to 12 feet or even higher! Wide pivot doors create jaw-dropping entrances and make moving large items very easy.
Door dimensions shape how your home functions and looks from the street. Wide doors let you move furniture in and out plus welcome guests with wheelchairs. Tall doors give your entrance that extra bit of luxury that makes everyone feel special when walking through.
Accessibility Requirements for Doors
Doorways need to be accessible so you can move freely throughout your home. The Americans with Disabilities Act can give you some useful rules to follow for residential door sizes. You’ll need at least 32 inches of clear space when your door opens to a 90-degree angle.
A wider doorway can change life for someone with a disability. You’ll have lots of room to maneuver your wheelchair without scraping against door frames. This extra space also helps you get through safely with a walker or other mobility device too.
Older homes come with narrow 28 or 30-inch doorways that create problems. These tight spaces might stop you from entering rooms in your wheelchair altogether. You’ll probably need a professional contractor to help widen these openings to meet accessibility standards.
The hardware on your doors can affect your ability to use them. You should be able to grip and work the doors with minimal effort. Lever handles work much better than round doorknobs when you have limited hand strength.
The area around your doors makes a difference too. You need enough room to approach the door and turn around in your wheelchair or with your walker. Most guidelines tell you to leave at least 60 inches of clear space in front of doors.
Door thresholds usually create unexpected challenges when you use a wheelchair or have trouble walking. Your threshold shouldn’t be higher than half an inch. Anything taller might stop you from crossing safely or cause you to trip and fall.
Making your doorways accessible helps everyone in your household. You’ll find it much easier to push strollers between rooms. Moving large items through doorways can become less of a challenge too. Emergency teams can also reach you faster when your doorways give clear access.
Some homes might need extra features past wider doors. Automatic door openers give you more independence when mobility is limited. Offset hinges keep doors open longer for you. Adding contrast between doors and walls helps you get through better with vision problems.
Code Compliance
Local building codes state that your doors have to meet size requirements for safety access. These rules help make sure you and all your visitors can move around safely in your home.
The International Residential Code has clear guidelines for door sizes in American homes. Your main entry door needs to measure at least 32 inches wide so everyone can pass through safely. The standard height requirement for most doors in your home is 78 inches.
The rules are a bit more flexible for doors inside your home. You’ll need doors that are at least 30 inches wide for your bedrooms and living spaces. Your bathroom doors can be a little smaller at 28 inches wide.
Building officials use a strategy to measure the doors. They measure the width from the edge of the open door to the stop when it’s opened at 90 degrees. This guarantees that you’ll have enough space to move through comfortably. For height they measure from your floor up to the top of the door frame.
You also need enough space around your doors. This clearance can add to your comfort and safety. Most local codes need you to have 42 to 60 inches of clear space in front of your doors.
When you ignore these building codes it can create problems for you. You might not get your occupancy permit if your doors don’t meet the requirements. You could face expensive fines or need to replace non-compliant doors altogether.
Your insurance company might also refuse to pay claims if they find your doors don’t meet code requirements and caused accidents. That’s why you should always check your local rules before installing new doors.
The Americans with Disabilities Act can sometimes add extra requirements for homes. If you own a multi-family building then you’ll need wider doors and hardware for wheelchair access. The door hardware has to be easy to work and installed at heights everyone can reach.
Cities and towns add their own rules on top of these basic requirements. Some areas demand wider doors in new construction or specific types of hardware. Always check with your local building department before starting any door projects.
Custom Door Size Options
Your doorway dimensions won’t limit any of your options anymore with custom doors. You can find them useful if you have an older home or architectural features that need door sizes.
When you measure your doorway the right way it’s the first step toward your perfect custom door. You need to get the exact width height and thickness measurements of your opening. It helps to have a professional double-check these numbers. One wrong measurement could end up costing you extra money.
After you nail down your measurements you can pick out the style and design elements that match your vision. Custom door makers will show you options for panels finishes and hardware. You can add touches like decorative glass inserts sidelights or hardware finishes that match your home’s appearance.
When it comes to size you have lots of room to work with. Your custom door can vary anywhere from 80 inches to over 96 inches tall. The width is flexible too. You can go very narrow or extra wide for those grand entrances. Even the thickness is up to you – usually between 1 3/8 inches and 1 3/4 inches for homes.
You’ll see better materials and craftsmanship compared to off-the-shelf options. You can add elements like complete carvings or coatings that you won’t find in standard doors.
These doors can be at their best when you’re trying to keep the character of an older house. You’ll get that perfect match with historical designs while adding modern features like improved security and energy savings. Manufacturers know how to blend old-school style with new-school materials.
Just remember that a custom door usually takes more time than grabbing one off the shelf. You’re looking at a few weeks for making and delivering your door. The manufacturer will show you complete drawings first so you can check everything before they start building.
Specialized Door Types and Sizes
Different door styles can make the most of your living space! Your closets and pantries work best with bifold doors because they can tuck away nicely against the wall. The manufacturers make these doors between 18 and 36 inches wide and either 80 or 96 inches tall.
Here’s something you might not know about bifold doors – the size on the package isn’t what you’ll end up with! The actual door comes a bit smaller than advertised. This helps make your life easier during installation and lets the door move on its track.
Modern farmhouse designs usually feature barn doors too (these are statement pieces). They stretch 36 to 42 inches across and can tower up to 96 inches high. Just make sure you have some extra wall space next to your doorway for the door to slide open.
When you create your barn door it takes careful planning. You’ll want a door that’s wider than the doorway for complete coverage. The track should run about double the width of your door so it can open completely.
Pocket doors give you another useful way to save space because they slide right into your wall. These match up with regular interior door measurements – about 24 to 36 inches wide and 80 inches tall. Your bathrooms and bedrooms will feel way more open without a swinging door taking up floor space!
When you install a pocket door it needs more work than other options though. You’ll need to create a pocket inside your wall for the door to slide into. That means some serious attention to wall framing and stud placement.
Space challenges around your house usually have you looking at different door options. Tight areas work with bifold doors where normal swinging doors would cause problems. Barn doors save space and add style to your rooms. And those pocket doors? They’re perfect for making smaller spaces feel bigger since you won’t have to worry about door clearance anymore.
Tips for Selecting Door Sizes
You’ll want to start with measuring the space where your door will go. The door size can affect how you and your family move around. Most interior doors in homes are 80 inches tall and around 30 inches wide. This works for bedrooms and bathrooms too!
Your front door should be bigger though. About 36 inches wide lets you move furniture in and out of the house. For double front doors, each panel usually measures between 30 and 32 inches. Just make sure to check how the door will swing open.
The way you place your doors can affect your furniture options and walking paths. Keep all large items like couches and beds away from doorways. Leave lots of room for the doors to swing completely open.
Your door trim needs to look good too. You can match it with your door style and your home’s appearance. The right trim width for your door size creates that perfect balanced look you’re after.
Wider doors can give your home an open and welcoming feel. This works especially well in active places like your kitchen or living room. Smaller doors work well in closets and pantries where you don’t need as much space.
Sliding or pocket doors could be just what you need when space is tight. These doors don’t swing out. You’ll save lots of useful floor space. They’re a great choice for your bathroom, laundry room or between living areas.
Door size can affect how your room feels and functions. Wide doors make spaces feel grand and welcoming. Narrower doors create areas that feel more personal.
When it comes to closets and storage areas, think about what you’ll be storing. You’ll want a wider door if you’re moving clothes racks or large items. Most closet doors run between 24 and 36 inches wide.
Need a Custom Door? We Can Help!
Door size can dramatically shape how your home feels and works. You’ll create better-flowing spaces when you think of different door dimensions and take measurements. A wider doorway can change how you move through all your rooms. And it can make life smoother too!
You’ll find options when picking out the right door for your space. If you need standard sizes that match most homes you’ll find the perfect answer. When you take those precise measurements it helps your new door fit well. It’ll serve you for years.
We’re Amish Custom Doors and we can give you that exceptional fit you’re looking for. Our skilled craftsmen build beautiful handcrafted doors according to your exact specifications. You’ll get traditional Amish craftsmanship combined with designs that match your style well.
Ready to create your dream door? Just share your measurements, photos or ideas with our team. Head over to AmishCustomDoors.com or reach out at 336-848-7440 for a free quote! Our 24/7 support team will help you through the nationwide shipping process.

